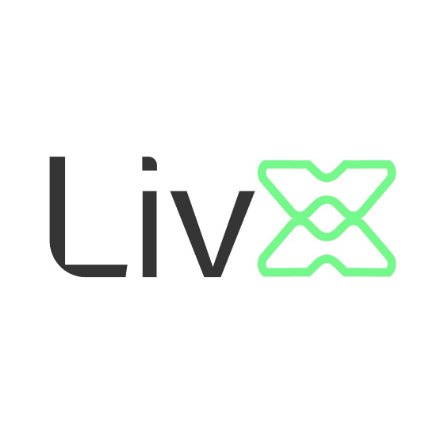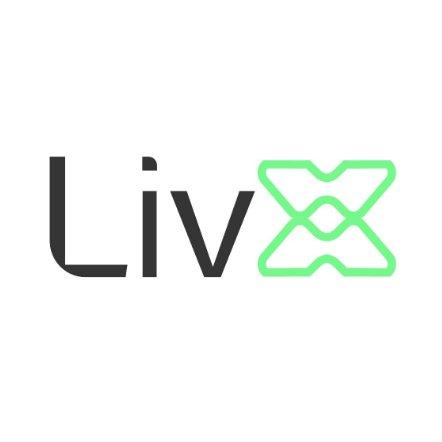UPDATED:
Key Details
Property Type Single Family Home, Commercial
Sub Type Single Family Residence
Listing Status Active
Purchase Type For Sale
Square Footage 1,738 sqft
Price per Sqft $344
MLS Listing ID 2605992R
Style Colonial
Bedrooms 3
Full Baths 2
Half Baths 1
Year Built 1994
Annual Tax Amount $1
Tax Year 2023
Lot Size 5,501 Sqft
Acres 0.1263
Lot Dimensions 100.00 x 0.00
Property Sub-Type Single Family Residence
Source CJMLS API
Property Description
Location
State NJ
County Middlesex
Rooms
Other Rooms Shed(s)
Basement Partially Finished, Full, Exterior Entry, Storage Space, Interior Entry, Utility Room
Dining Room Formal Dining Room
Kitchen Granite/Corian Countertops, Breakfast Bar, Kitchen Island
Interior
Interior Features Cathedral Ceiling(s), High Ceilings, Skylight, Vaulted Ceiling(s), Kitchen, Laundry Room, Bath Half, Living Room, Dining Room, 3 Bedrooms, Bath Full, Bath Main, Attic
Heating Baseboard, Radiant, Baseboard Hotwater
Cooling Central Air, Ceiling Fan(s)
Flooring Carpet, Ceramic Tile, Wood
Fireplaces Number 1
Fireplaces Type Wood Burning
Fireplace true
Window Features Skylight(s)
Appliance Dishwasher, Dryer, Gas Range/Oven, Exhaust Fan, Microwave, Refrigerator, Range, Trash Compactor, Washer, Gas Water Heater
Heat Source Natural Gas
Exterior
Exterior Feature Barbecue, Lawn Sprinklers, Open Porch(es), Deck, Patio, Enclosed Porch(es), Fencing/Wall, Storage Shed
Garage Spaces 1.0
Fence Fencing/Wall
Utilities Available Underground Utilities, Cable Connected, Electricity Connected, Natural Gas Connected
Roof Type Asphalt
Porch Porch, Deck, Patio, Enclosed
Building
Lot Description Near Train, See Remarks
Story 2
Sewer Public Sewer
Water Public
Architectural Style Colonial
Others
Senior Community no
Tax ID 200007000000002601
Ownership See Remarks
Energy Description Natural Gas
Virtual Tour https://www.propertypanorama.com/instaview/msx/2605992R

GET MORE INFORMATION





