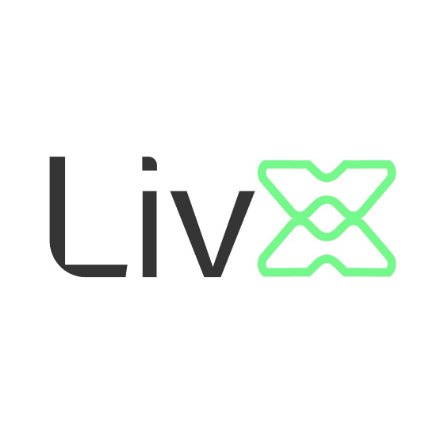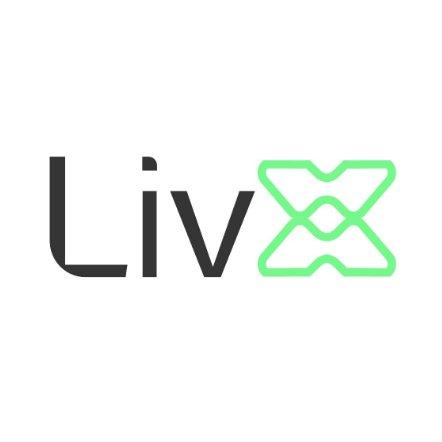UPDATED:
Key Details
Property Type Single Family Home, Commercial
Sub Type Single Family Residence
Listing Status Active
Purchase Type For Sale
Subdivision North Edison Regal Woods
MLS Listing ID 2606069R
Style Ranch,Custom Home
Bedrooms 4
Full Baths 2
Year Built 2011
Annual Tax Amount $18,961
Tax Year 2024
Lot Dimensions 200.00 x 80.00
Property Sub-Type Single Family Residence
Source CJMLS API
Property Description
Location
State NJ
County Middlesex
Rooms
Basement Full, Daylight
Dining Room Formal Dining Room
Kitchen Granite/Corian Countertops, Breakfast Bar, Kitchen Island, Pantry, Eat-in Kitchen, Separate Dining Area
Interior
Interior Features Cathedral Ceiling(s), Vaulted Ceiling(s), Entrance Foyer, Kitchen, 4 Bedrooms, Laundry Room, Library/Office, Living Room, Bath Main, Bath Other, Dining Room, Family Room, Attic, None
Heating Forced Air
Cooling Central Air
Flooring Carpet, Ceramic Tile, Wood
Fireplaces Number 1
Fireplaces Type Gas
Fireplace true
Appliance Self Cleaning Oven, Dishwasher, Microwave, Refrigerator, Range, Oven, Gas Water Heater
Heat Source Natural Gas
Exterior
Exterior Feature Open Porch(es), Deck
Garage Spaces 2.0
Utilities Available Underground Utilities
Roof Type Asphalt
Porch Porch, Deck
Building
Lot Description Level
Story 1
Sewer Public Available
Water Public
Architectural Style Ranch, Custom Home
Others
Senior Community no
Tax ID 2105004900010000090001
Ownership Fee Simple
Energy Description Natural Gas
Pets Allowed Yes
Virtual Tour https://https://elevated-photography-llc.seehouseat.com/2357589?idx=1

GET MORE INFORMATION





