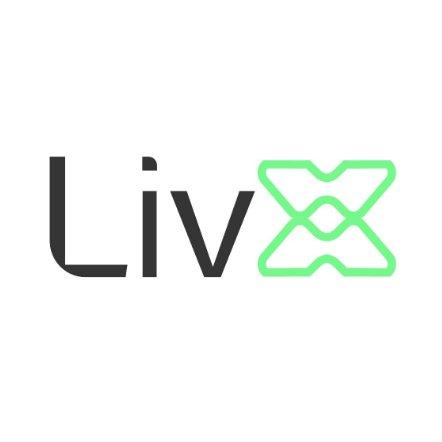Open House
Sun Nov 02, 1:00pm - 3:30pm
UPDATED:
Key Details
Property Type Single Family Home, Commercial
Sub Type Single Family Residence
Listing Status Active
Purchase Type For Sale
Square Footage 3,004 sqft
Price per Sqft $315
Subdivision Pulte-Highland Park
MLS Listing ID 2606717R
Style Colonial
Bedrooms 4
Full Baths 4
Half Baths 1
Maintenance Fees $202
Year Built 2015
Annual Tax Amount $22,492
Tax Year 2024
Lot Size 5,998 Sqft
Acres 0.1377
Lot Dimensions 100.00 x 60.00
Property Sub-Type Single Family Residence
Source CJMLS API
Property Description
Location
State NJ
County Middlesex
Community Sidewalks
Rooms
Basement Finished, Bath Full, Bedroom, Other Room(s), Recreation Room, Storage Space
Dining Room Formal Dining Room
Kitchen Granite/Corian Countertops, Breakfast Bar, Kitchen Island, Pantry, Separate Dining Area
Interior
Interior Features Blinds, Cathedral Ceiling(s), Dry Bar, High Ceilings, Water Filter, Wet Bar, Entrance Foyer, Kitchen Second, Library/Office, Bath Half, Living Room, Other Room(s), Dining Room, Florida Room, 4 Bedrooms, Laundry Room, Loft, Bath Main, Bath Second, Bath Third, Attic
Heating Forced Air
Cooling Central Air, Ceiling Fan(s)
Flooring Carpet, Laminate, Wood
Fireplace false
Window Features Blinds
Appliance Dishwasher, Disposal, Dryer, Gas Range/Oven, Microwave, Refrigerator, See Remarks, Range, Washer, Water Filter, Gas Water Heater
Heat Source Natural Gas
Exterior
Exterior Feature Deck, Enclosed Porch(es), Sidewalk
Garage Spaces 2.0
Community Features Sidewalks
Utilities Available Underground Utilities
Roof Type Asphalt
Porch Deck, Enclosed
Building
Lot Description Near Shopping, Near Train
Story 2
Sewer Public Sewer
Water Public
Architectural Style Colonial
Others
HOA Fee Include Snow Removal,Trash
Senior Community no
Tax ID 0700503000000037
Ownership Fee Simple
Energy Description Natural Gas

GET MORE INFORMATION




